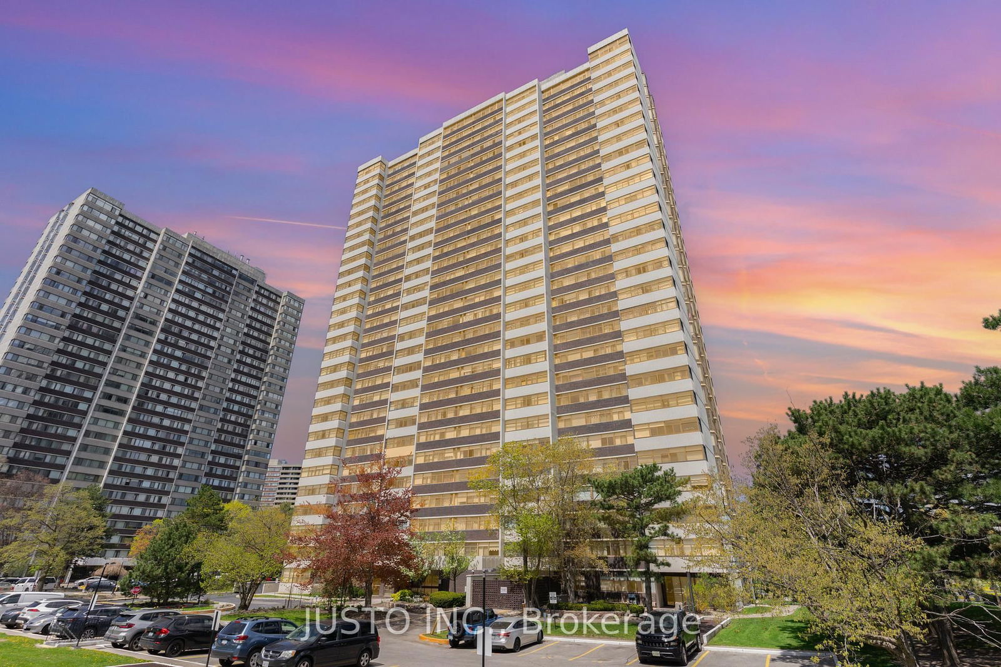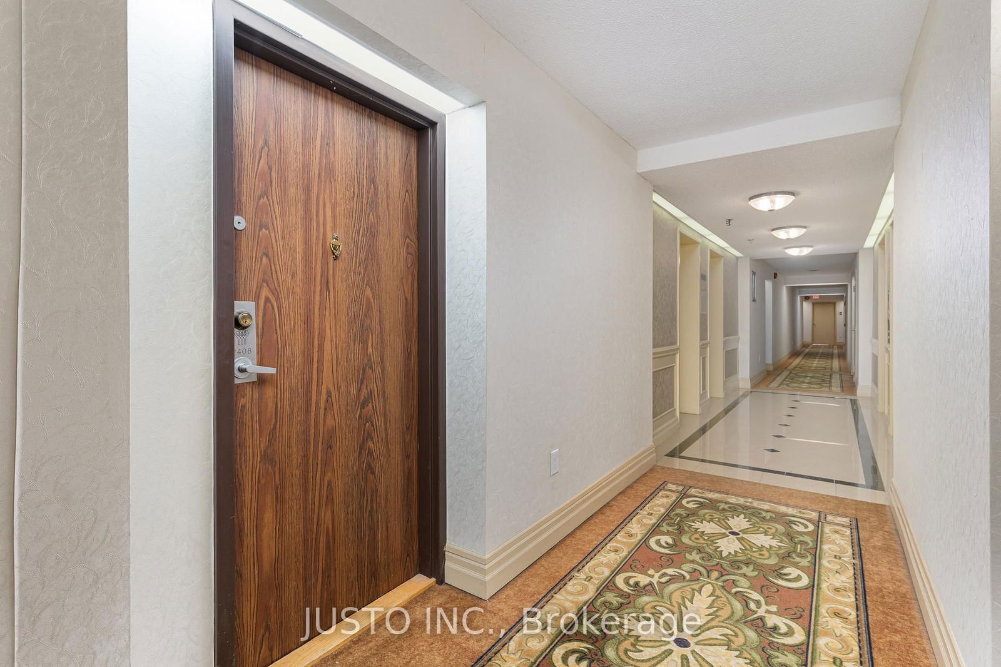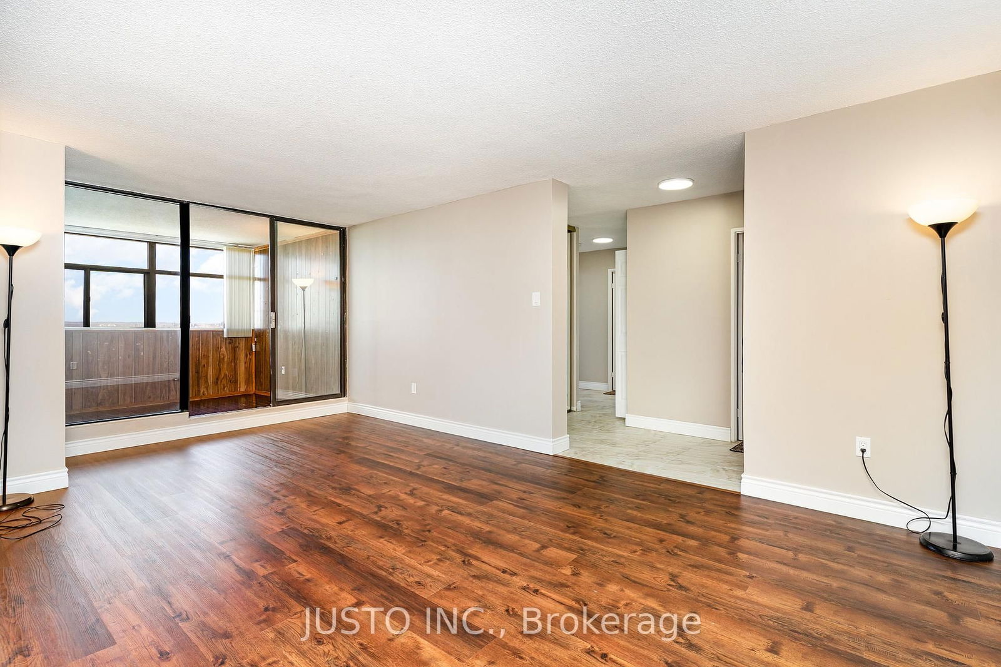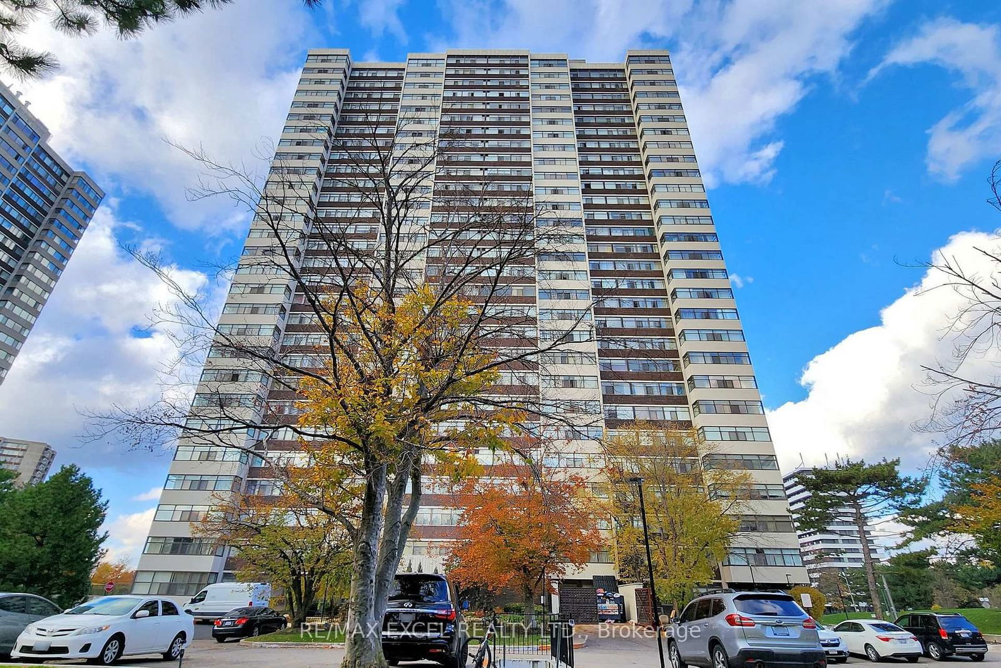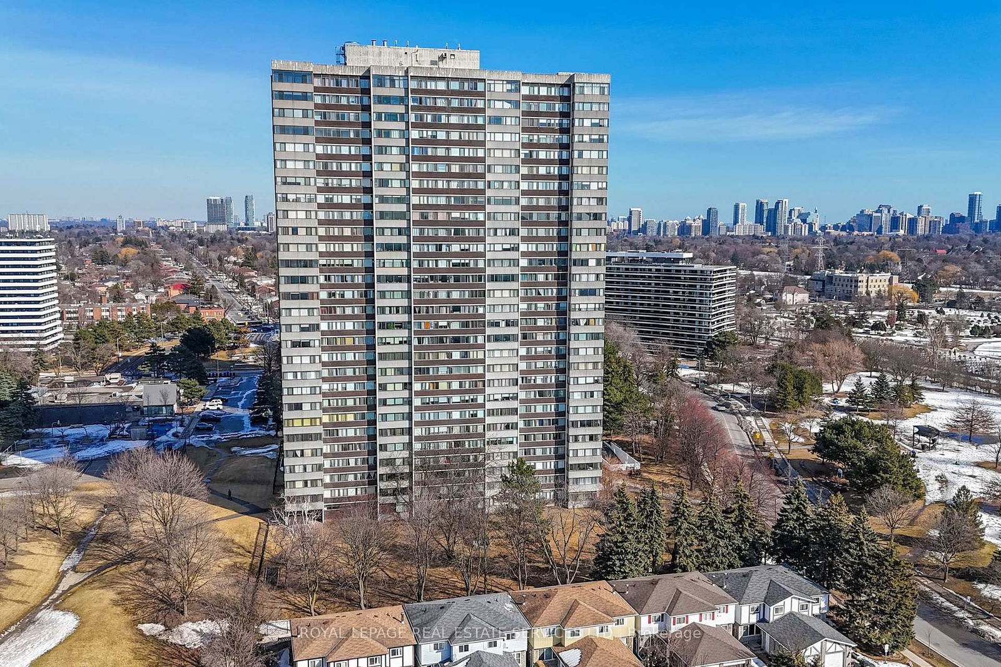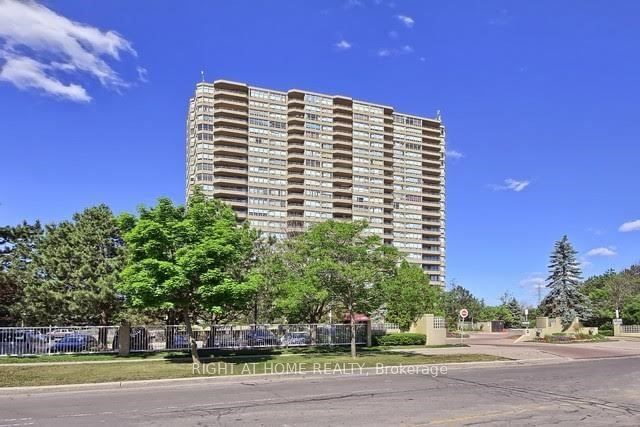Overview
-
Property Type
Condo Apt, Apartment
-
Bedrooms
2 + 1
-
Bathrooms
2
-
Square Feet
1000-1199
-
Exposure
North
-
Total Parking
2 Underground Garage
-
Maintenance
$866
-
Taxes
$2,024.27 (2024)
-
Balcony
Encl
Property description for 2408-100 Antibes Drive, Toronto, Westminster-Branson, M2R 3N1
Very Spacious & Bright, Fully RENOVATED (Spent more than $$50K !!!) Well Sized & Desirable North Facing Open Concept 2 Bedrooms + 1 Den/Big solarium, 2 Bathroom Suite with 2 Car parking spot!! Blinds to go window blinds in all windows including Big Solarium. Solarium can be used as office room or playroom. Large Open Concept Living Room Seamlessly Blends with the Dining Area. Ideal for Both Family Gatherings and Entertaining Guests! Same owner was living in this house more than 16 years and well taken care of. Enjoy astonishing unobstructed Panoramic North-East-West Views of the City from 24th Floor (Wonderful Canada Wonderland view) and Magnificent Sunset/Sunrise views from the Large Windows! This Move-in-ready, clean unit features Fully Renovated Kitchen with New kitchen cabinets, Counter tops, Double Sink and Tiles flooring, Renovated Bathrooms with Pot Lights, new Tiles in Floor and Wall, Vanity, new Bathtub, Toilets, Mirror, Cabinets, Freshly Painted throughout and new Luxury Vinyl Flooring in Big Living and Dinning room & New upgraded indoor Doors! Loads of Space with Solarium, walk in closet, room size wall closet in bedroom, Ensuite Laundry Washer & Dryer, Dishwasher, and new Microwave!**RARE** Unit also comes with two (2) underground Parking spot and underground locked Bicycle Room for Bicycles parking. Remote Garage Door opener. Building Amenities include Big Party/Rec. Room with Full Kitchen, Library, Gym with modern equipments, Sauna, Visitor Parking, Access to Antibes Community Center with swimming pool, Tennis Court, Steps to Splash Pad, Children Parks, G. Ross Lord Trails, Close to Shopping, Schools & Direct TTC Bus To Yonge & Finch Subway Station(TTC Bus RT#125), Downsview subway station (TTC Bus RT#160) and Bathurst Subway Station (TTC Bus RT#7) and Minutes To 401/400/404/407/Allen Rd/Yorkdale/York University/ Center Point Mall/ Promenade Mall/Imagine Cinema .
Listed by JUSTO INC.
-
MLS #
C12143280
-
Sq. Ft
1000-1199
-
Sq. Ft. Source
MLS
-
Year Built
Available Upon Request
-
Basement
None
-
View
n/a
-
Garage
Underground, 2 spaces
-
Parking Type
Exclusive
-
Locker
Ensuite
-
Pets Permitted
Restrict
-
Exterior
Concrete
-
Fireplace
N
-
Security
n/a
-
Elevator
n/a
-
Laundry Level
n/a
-
Building Amenities
n/a
-
Maintenance Fee Includes
Cable, Heat, Hydro, Parking, Water
-
Property Management
Brilliant Property Management
-
Heat
Fan Coil
-
A/C
Central Air
-
Water
n/a
-
Water Supply
n/a
-
Central Vac
N
-
Cert Level
n/a
-
Energy Cert
n/a
-
Living
5.78 x 3.23 ft Flat level
Vinyl Floor
-
Dining
2.32 x 2.83 ft Flat level
Vinyl Floor
-
Kitchen
3.95 x 2.22 ft Flat level
Breakfast Area, Double Sink, Renovated
-
Br
4.08 x 3.32 ft Flat level
Large Window
-
2nd Br
3.66 x 2.68 ft Flat level
Large Window
-
Sunroom
5.55 x 2.4 ft Flat level
-
MLS #
C12143280
-
Sq. Ft
1000-1199
-
Sq. Ft. Source
MLS
-
Year Built
Available Upon Request
-
Basement
None
-
View
n/a
-
Garage
Underground, 2 spaces
-
Parking Type
Exclusive
-
Locker
Ensuite
-
Pets Permitted
Restrict
-
Exterior
Concrete
-
Fireplace
N
-
Security
n/a
-
Elevator
n/a
-
Laundry Level
n/a
-
Building Amenities
n/a
-
Maintenance Fee Includes
Cable, Heat, Hydro, Parking, Water
-
Property Management
Brilliant Property Management
-
Heat
Fan Coil
-
A/C
Central Air
-
Water
n/a
-
Water Supply
n/a
-
Central Vac
N
-
Cert Level
n/a
-
Energy Cert
n/a
-
Living
5.78 x 3.23 ft Flat level
Vinyl Floor
-
Dining
2.32 x 2.83 ft Flat level
Vinyl Floor
-
Kitchen
3.95 x 2.22 ft Flat level
Breakfast Area, Double Sink, Renovated
-
Br
4.08 x 3.32 ft Flat level
Large Window
-
2nd Br
3.66 x 2.68 ft Flat level
Large Window
-
Sunroom
5.55 x 2.4 ft Flat level
Home Evaluation Calculator
No Email or Signup is required to view
your home estimate.
Contact Manoj Kukreja
Sales Representative,
Century 21 People’s Choice Realty Inc.,
Brokerage
(647) 576 - 2100
Open house for 2408-100 Antibes Drive, Toronto, Westminster-Branson, M2R 3N1

Property History for 2408-100 Antibes Drive, Toronto, Westminster-Branson, M2R 3N1
This property has been sold 3 times before.
To view this property's sale price history please sign in or register
Schools
- The Toronto Cheder
- Private
-
Grade Level:
- Elementary, Kindergarten, Middle
- Address 475 Patricia Avenue, Toronto, ON M2R 2N1
-
5 min
-
1 min
-
430 m
- JNY Day School
- Private
-
Grade Level:
- Elementary
- Address 465 Patricia Ave, North York, ON M2R 2N1, Canada
-
6 min
-
2 min
-
470 m
- Rockford Public School
- Public 6.3
-
Grade Level:
- Pre-Kindergarten, Kindergarten, Elementary
- Address 60 Rockford Rd, North York, ON M2R 3A7, Canada
-
9 min
-
3 min
-
760 m
- Associated Hebrew Schools - Kamin Elementary School
- Private
-
Grade Level:
- Elementary, Pre-Kindergarten, Kindergarten
- Address 252 Finch Ave W, North York, ON M2R 1M9
-
11 min
-
3 min
-
890 m
- Associated Hebrew - Kamin Elementary and Danilack Middle
- Private
-
Grade Level:
- Elementary, Kindergarten, Middle
- Address 252 Finch Avenue West, North York, ON M2R
-
12 min
-
3 min
-
960 m
- Crawford Adventist Academy
- Private
-
Grade Level:
- Elementary, High, Middle, Kindergarten
- Address 531 Finch Avenue West, North York, ON M2R
-
12 min
-
3 min
-
1.01 km
- St. Paschal Baylon Catholic School
- Catholic 6.3
-
Grade Level:
- Pre-Kindergarten, Kindergarten, Elementary, Middle
- Address 15 St Paschal Ct, North York, ON M2M 1N6, Canada
-
21 min
-
6 min
-
1.75 km
- Bright Start Academy
- Private, Alternative
-
Grade Level:
- Elementary, High, Middle
- Address 4630 Dufferin St, North York, ON M3H 5T3, Canada
-
24 min
-
7 min
-
1.98 km
- St. Cyril Catholic School
- Catholic
-
Grade Level:
- Pre-Kindergarten, Kindergarten, Elementary, Middle
- Address 18 Kempford Blvd, North York, ON M2N, Canada
-
30 min
-
8 min
-
2.47 km
- Lester B. Pearson Elementary School
- Public
-
Grade Level:
- Kindergarten, Elementary, Middle
- Address 7 Snowcrest Ave, North York, ON M2K 2K5, Canada
-
60 min
-
17 min
-
4.97 km
- The Toronto Cheder
- Private
-
Grade Level:
- Elementary, Kindergarten, Middle
- Address 475 Patricia Avenue, Toronto, ON M2R 2N1
-
5 min
-
1 min
-
430 m
- Fisherville Senior Public School
- Public
-
Grade Level:
- Middle
- Address 425 Patricia Ave, North York, ON M2R 2N1, Canada
-
8 min
-
2 min
-
630 m
- Associated Hebrew - Kamin Elementary and Danilack Middle
- Private
-
Grade Level:
- Elementary, Kindergarten, Middle
- Address 252 Finch Avenue West, North York, ON M2R
-
12 min
-
3 min
-
960 m
- Crawford Adventist Academy
- Private
-
Grade Level:
- Elementary, High, Middle, Kindergarten
- Address 531 Finch Avenue West, North York, ON M2R
-
12 min
-
3 min
-
1.01 km
- St. Paschal Baylon Catholic School
- Catholic 6.3
-
Grade Level:
- Pre-Kindergarten, Kindergarten, Elementary, Middle
- Address 15 St Paschal Ct, North York, ON M2M 1N6, Canada
-
21 min
-
6 min
-
1.75 km
- ÉSC Monseigneur-de-Charbonnel
- Catholic 5.9
-
Grade Level:
- High, Middle
- Address 110 Drewry Ave, North York, ON M2M 1C8, Canada
-
24 min
-
7 min
-
1.98 km
- Bright Start Academy
- Private, Alternative
-
Grade Level:
- Elementary, High, Middle
- Address 4630 Dufferin St, North York, ON M3H 5T3, Canada
-
24 min
-
7 min
-
1.98 km
- St. Cyril Catholic School
- Catholic
-
Grade Level:
- Pre-Kindergarten, Kindergarten, Elementary, Middle
- Address 18 Kempford Blvd, North York, ON M2N, Canada
-
30 min
-
8 min
-
2.47 km
- Claude Watson School for the Arts
- Public
-
Grade Level:
- Middle
- Address 130 Doris Ave, North York, ON M2N, Canada
-
41 min
-
11 min
-
3.42 km
- Cardinal Carter Academy for the Arts
- Catholic 8.7
-
Grade Level:
- High, Middle
- Address 36 Greenfield Ave, North York, ON M2N 3C8, Canada
-
42 min
-
12 min
-
3.5 km
- Lester B. Pearson Elementary School
- Public
-
Grade Level:
- Kindergarten, Elementary, Middle
- Address 7 Snowcrest Ave, North York, ON M2K 2K5, Canada
-
60 min
-
17 min
-
4.97 km
- ÉS Étienne-Brûlé
- Public 4.4
-
Grade Level:
- High, Middle
- Address 300 Banbury Rd, North York, ON M2L 2W2, Canada
-
1 hr 22 min
-
23 min
-
6.81 km
- North West Secondary Alternative School
- Alternative
-
Grade Level:
- High
- Address 425 Patricia Ave, North York, ON M2R 2N1, Canada
-
8 min
-
2 min
-
670 m
- Northview Heights Secondary School
- Public 6.5
-
Grade Level:
- High
- Address 550 Finch Ave W, North York, ON M2R 1N6, Canada
-
8 min
-
2 min
-
690 m
- Crawford Adventist Academy
- Private
-
Grade Level:
- Elementary, High, Middle, Kindergarten
- Address 531 Finch Avenue West, North York, ON M2R
-
12 min
-
3 min
-
1.01 km
- ÉSC Monseigneur-de-Charbonnel
- Catholic 5.9
-
Grade Level:
- High, Middle
- Address 110 Drewry Ave, North York, ON M2M 1C8, Canada
-
24 min
-
7 min
-
1.98 km
- Bright Start Academy
- Private, Alternative
-
Grade Level:
- Elementary, High, Middle
- Address 4630 Dufferin St, North York, ON M3H 5T3, Canada
-
24 min
-
7 min
-
1.98 km
- Cardinal Carter Academy for the Arts
- Catholic 8.7
-
Grade Level:
- High, Middle
- Address 36 Greenfield Ave, North York, ON M2N 3C8, Canada
-
42 min
-
12 min
-
3.5 km
- Brebeuf College School
- Catholic 5.8
-
Grade Level:
- High
- Address 211 Steeles Ave E, North York, ON M2M 2X1, Canada
-
50 min
-
14 min
-
4.18 km
- James Cardinal McGuigan Catholic High School
- Catholic 5.1
-
Grade Level:
- High
- Address 1440 Finch Ave W, North York, ON M3J 3G3, Canada
-
51 min
-
14 min
-
4.21 km
- St. Joseph Morrow Park Catholic Secondary School
- Catholic 6
-
Grade Level:
- High
- Address 3378 Bayview Ave, North York, ON M2M 3S4, Canada
-
56 min
-
15 min
-
4.63 km
- ÉS Étienne-Brûlé
- Public 4.4
-
Grade Level:
- High, Middle
- Address 300 Banbury Rd, North York, ON M2L 2W2, Canada
-
1 hr 22 min
-
23 min
-
6.81 km
- ÉSC Monseigneur-de-Charbonnel
- Catholic 5.9
-
Grade Level:
- High, Middle
- Address 110 Drewry Ave, North York, ON M2M 1C8, Canada
-
24 min
-
7 min
-
1.98 km
- ÉS Étienne-Brûlé
- Public 4.4
-
Grade Level:
- High, Middle
- Address 300 Banbury Rd, North York, ON M2L 2W2, Canada
-
1 hr 22 min
-
23 min
-
6.81 km
- The Toronto Cheder
- Private
-
Grade Level:
- Elementary, Kindergarten, Middle
- Address 475 Patricia Avenue, Toronto, ON M2R 2N1
-
5 min
-
1 min
-
430 m
- Rockford Public School
- Public 6.3
-
Grade Level:
- Pre-Kindergarten, Kindergarten, Elementary
- Address 60 Rockford Rd, North York, ON M2R 3A7, Canada
-
9 min
-
3 min
-
760 m
- Associated Hebrew Schools - Kamin Elementary School
- Private
-
Grade Level:
- Elementary, Pre-Kindergarten, Kindergarten
- Address 252 Finch Ave W, North York, ON M2R 1M9
-
11 min
-
3 min
-
890 m
- Associated Hebrew - Kamin Elementary and Danilack Middle
- Private
-
Grade Level:
- Elementary, Kindergarten, Middle
- Address 252 Finch Avenue West, North York, ON M2R
-
12 min
-
3 min
-
960 m
- Crawford Adventist Academy
- Private
-
Grade Level:
- Elementary, High, Middle, Kindergarten
- Address 531 Finch Avenue West, North York, ON M2R
-
12 min
-
3 min
-
1.01 km
- St. Paschal Baylon Catholic School
- Catholic 6.3
-
Grade Level:
- Pre-Kindergarten, Kindergarten, Elementary, Middle
- Address 15 St Paschal Ct, North York, ON M2M 1N6, Canada
-
21 min
-
6 min
-
1.75 km
- St. Cyril Catholic School
- Catholic
-
Grade Level:
- Pre-Kindergarten, Kindergarten, Elementary, Middle
- Address 18 Kempford Blvd, North York, ON M2N, Canada
-
30 min
-
8 min
-
2.47 km
- Lester B. Pearson Elementary School
- Public
-
Grade Level:
- Kindergarten, Elementary, Middle
- Address 7 Snowcrest Ave, North York, ON M2K 2K5, Canada
-
60 min
-
17 min
-
4.97 km
- The Toronto Cheder
- Private
-
Grade Level:
- Elementary, Kindergarten, Middle
- Address 475 Patricia Avenue, Toronto, ON M2R 2N1
-
5 min
-
1 min
-
430 m
- JNY Day School
- Private
-
Grade Level:
- Elementary
- Address 465 Patricia Ave, North York, ON M2R 2N1, Canada
-
6 min
-
2 min
-
470 m
- Rockford Public School
- Public 6.3
-
Grade Level:
- Pre-Kindergarten, Kindergarten, Elementary
- Address 60 Rockford Rd, North York, ON M2R 3A7, Canada
-
9 min
-
3 min
-
760 m
- Associated Hebrew Schools - Kamin Elementary School
- Private
-
Grade Level:
- Elementary, Pre-Kindergarten, Kindergarten
- Address 252 Finch Ave W, North York, ON M2R 1M9
-
11 min
-
3 min
-
890 m
- Associated Hebrew - Kamin Elementary and Danilack Middle
- Private
-
Grade Level:
- Elementary, Kindergarten, Middle
- Address 252 Finch Avenue West, North York, ON M2R
-
12 min
-
3 min
-
960 m
- Crawford Adventist Academy
- Private
-
Grade Level:
- Elementary, High, Middle, Kindergarten
- Address 531 Finch Avenue West, North York, ON M2R
-
12 min
-
3 min
-
1.01 km
- St. Paschal Baylon Catholic School
- Catholic 6.3
-
Grade Level:
- Pre-Kindergarten, Kindergarten, Elementary, Middle
- Address 15 St Paschal Ct, North York, ON M2M 1N6, Canada
-
21 min
-
6 min
-
1.75 km
- Bright Start Academy
- Private, Alternative
-
Grade Level:
- Elementary, High, Middle
- Address 4630 Dufferin St, North York, ON M3H 5T3, Canada
-
24 min
-
7 min
-
1.98 km
- St. Cyril Catholic School
- Catholic
-
Grade Level:
- Pre-Kindergarten, Kindergarten, Elementary, Middle
- Address 18 Kempford Blvd, North York, ON M2N, Canada
-
30 min
-
8 min
-
2.47 km
- Lester B. Pearson Elementary School
- Public
-
Grade Level:
- Kindergarten, Elementary, Middle
- Address 7 Snowcrest Ave, North York, ON M2K 2K5, Canada
-
60 min
-
17 min
-
4.97 km
- The Toronto Cheder
- Private
-
Grade Level:
- Elementary, Kindergarten, Middle
- Address 475 Patricia Avenue, Toronto, ON M2R 2N1
-
5 min
-
1 min
-
430 m
- Fisherville Senior Public School
- Public
-
Grade Level:
- Middle
- Address 425 Patricia Ave, North York, ON M2R 2N1, Canada
-
8 min
-
2 min
-
630 m
- Associated Hebrew - Kamin Elementary and Danilack Middle
- Private
-
Grade Level:
- Elementary, Kindergarten, Middle
- Address 252 Finch Avenue West, North York, ON M2R
-
12 min
-
3 min
-
960 m
- Crawford Adventist Academy
- Private
-
Grade Level:
- Elementary, High, Middle, Kindergarten
- Address 531 Finch Avenue West, North York, ON M2R
-
12 min
-
3 min
-
1.01 km
- St. Paschal Baylon Catholic School
- Catholic 6.3
-
Grade Level:
- Pre-Kindergarten, Kindergarten, Elementary, Middle
- Address 15 St Paschal Ct, North York, ON M2M 1N6, Canada
-
21 min
-
6 min
-
1.75 km
- ÉSC Monseigneur-de-Charbonnel
- Catholic 5.9
-
Grade Level:
- High, Middle
- Address 110 Drewry Ave, North York, ON M2M 1C8, Canada
-
24 min
-
7 min
-
1.98 km
- Bright Start Academy
- Private, Alternative
-
Grade Level:
- Elementary, High, Middle
- Address 4630 Dufferin St, North York, ON M3H 5T3, Canada
-
24 min
-
7 min
-
1.98 km
- St. Cyril Catholic School
- Catholic
-
Grade Level:
- Pre-Kindergarten, Kindergarten, Elementary, Middle
- Address 18 Kempford Blvd, North York, ON M2N, Canada
-
30 min
-
8 min
-
2.47 km
- Claude Watson School for the Arts
- Public
-
Grade Level:
- Middle
- Address 130 Doris Ave, North York, ON M2N, Canada
-
41 min
-
11 min
-
3.42 km
- Cardinal Carter Academy for the Arts
- Catholic 8.7
-
Grade Level:
- High, Middle
- Address 36 Greenfield Ave, North York, ON M2N 3C8, Canada
-
42 min
-
12 min
-
3.5 km
- Lester B. Pearson Elementary School
- Public
-
Grade Level:
- Kindergarten, Elementary, Middle
- Address 7 Snowcrest Ave, North York, ON M2K 2K5, Canada
-
60 min
-
17 min
-
4.97 km
- ÉS Étienne-Brûlé
- Public 4.4
-
Grade Level:
- High, Middle
- Address 300 Banbury Rd, North York, ON M2L 2W2, Canada
-
1 hr 22 min
-
23 min
-
6.81 km
- North West Secondary Alternative School
- Alternative
-
Grade Level:
- High
- Address 425 Patricia Ave, North York, ON M2R 2N1, Canada
-
8 min
-
2 min
-
670 m
- Northview Heights Secondary School
- Public 6.5
-
Grade Level:
- High
- Address 550 Finch Ave W, North York, ON M2R 1N6, Canada
-
8 min
-
2 min
-
690 m
- Crawford Adventist Academy
- Private
-
Grade Level:
- Elementary, High, Middle, Kindergarten
- Address 531 Finch Avenue West, North York, ON M2R
-
12 min
-
3 min
-
1.01 km
- ÉSC Monseigneur-de-Charbonnel
- Catholic 5.9
-
Grade Level:
- High, Middle
- Address 110 Drewry Ave, North York, ON M2M 1C8, Canada
-
24 min
-
7 min
-
1.98 km
- Bright Start Academy
- Private, Alternative
-
Grade Level:
- Elementary, High, Middle
- Address 4630 Dufferin St, North York, ON M3H 5T3, Canada
-
24 min
-
7 min
-
1.98 km
- Cardinal Carter Academy for the Arts
- Catholic 8.7
-
Grade Level:
- High, Middle
- Address 36 Greenfield Ave, North York, ON M2N 3C8, Canada
-
42 min
-
12 min
-
3.5 km
- Brebeuf College School
- Catholic 5.8
-
Grade Level:
- High
- Address 211 Steeles Ave E, North York, ON M2M 2X1, Canada
-
50 min
-
14 min
-
4.18 km
- James Cardinal McGuigan Catholic High School
- Catholic 5.1
-
Grade Level:
- High
- Address 1440 Finch Ave W, North York, ON M3J 3G3, Canada
-
51 min
-
14 min
-
4.21 km
- St. Joseph Morrow Park Catholic Secondary School
- Catholic 6
-
Grade Level:
- High
- Address 3378 Bayview Ave, North York, ON M2M 3S4, Canada
-
56 min
-
15 min
-
4.63 km
- ÉS Étienne-Brûlé
- Public 4.4
-
Grade Level:
- High, Middle
- Address 300 Banbury Rd, North York, ON M2L 2W2, Canada
-
1 hr 22 min
-
23 min
-
6.81 km
- ÉSC Monseigneur-de-Charbonnel
- Catholic 5.9
-
Grade Level:
- High, Middle
- Address 110 Drewry Ave, North York, ON M2M 1C8, Canada
-
24 min
-
7 min
-
1.98 km
- ÉS Étienne-Brûlé
- Public 4.4
-
Grade Level:
- High, Middle
- Address 300 Banbury Rd, North York, ON M2L 2W2, Canada
-
1 hr 22 min
-
23 min
-
6.81 km
- The Toronto Cheder
- Private
-
Grade Level:
- Elementary, Kindergarten, Middle
- Address 475 Patricia Avenue, Toronto, ON M2R 2N1
-
5 min
-
1 min
-
430 m
- Rockford Public School
- Public 6.3
-
Grade Level:
- Pre-Kindergarten, Kindergarten, Elementary
- Address 60 Rockford Rd, North York, ON M2R 3A7, Canada
-
9 min
-
3 min
-
760 m
- Associated Hebrew Schools - Kamin Elementary School
- Private
-
Grade Level:
- Elementary, Pre-Kindergarten, Kindergarten
- Address 252 Finch Ave W, North York, ON M2R 1M9
-
11 min
-
3 min
-
890 m
- Associated Hebrew - Kamin Elementary and Danilack Middle
- Private
-
Grade Level:
- Elementary, Kindergarten, Middle
- Address 252 Finch Avenue West, North York, ON M2R
-
12 min
-
3 min
-
960 m
- Crawford Adventist Academy
- Private
-
Grade Level:
- Elementary, High, Middle, Kindergarten
- Address 531 Finch Avenue West, North York, ON M2R
-
12 min
-
3 min
-
1.01 km
- St. Paschal Baylon Catholic School
- Catholic 6.3
-
Grade Level:
- Pre-Kindergarten, Kindergarten, Elementary, Middle
- Address 15 St Paschal Ct, North York, ON M2M 1N6, Canada
-
21 min
-
6 min
-
1.75 km
- St. Cyril Catholic School
- Catholic
-
Grade Level:
- Pre-Kindergarten, Kindergarten, Elementary, Middle
- Address 18 Kempford Blvd, North York, ON M2N, Canada
-
30 min
-
8 min
-
2.47 km
- Lester B. Pearson Elementary School
- Public
-
Grade Level:
- Kindergarten, Elementary, Middle
- Address 7 Snowcrest Ave, North York, ON M2K 2K5, Canada
-
60 min
-
17 min
-
4.97 km
Local Real Estate Price Trends
Active listings
Average Selling Price of a Condo Apt
May 2025
$578,400
Last 3 Months
$620,157
Last 12 Months
$650,092
May 2024
$697,833
Last 3 Months LY
$666,606
Last 12 Months LY
$697,673
Change
Change
Change
Historical Average Selling Price of a Condo Apt in Westminster-Branson
Average Selling Price
3 years ago
$657,333
Average Selling Price
5 years ago
$533,800
Average Selling Price
10 years ago
$329,000
Change
Change
Change
How many days Condo Apt takes to sell (DOM)
May 2025
35
Last 3 Months
35
Last 12 Months
37
May 2024
38
Last 3 Months LY
29
Last 12 Months LY
26
Change
Change
Change
Average Selling price
Mortgage Calculator
This data is for informational purposes only.
|
Mortgage Payment per month |
|
|
Principal Amount |
Interest |
|
Total Payable |
Amortization |
Closing Cost Calculator
This data is for informational purposes only.
* A down payment of less than 20% is permitted only for first-time home buyers purchasing their principal residence. The minimum down payment required is 5% for the portion of the purchase price up to $500,000, and 10% for the portion between $500,000 and $1,500,000. For properties priced over $1,500,000, a minimum down payment of 20% is required.
Home Evaluation Calculator
No Email or Signup is required to view your home estimate.
estimate your home valueContact Manoj Kukreja
Sales Representative, Century 21 People’s Choice Realty Inc., Brokerage
(647) 576 - 2100

